We finished the room switch this weekend. There are a few small details left but both rooms are quite useable. I have a few before, during, and after pictures to share.
Here is what the original classroom had begun to look like trying to get everything school rated into the 11’ by 8’ room.

During the switch we moved everything from the classroom to the garage…
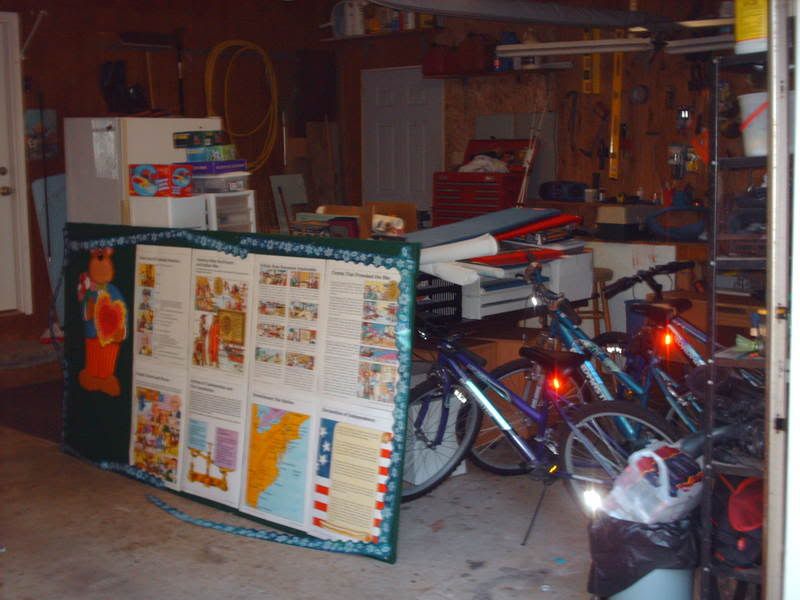 and to the kitchen
and to the kitchen
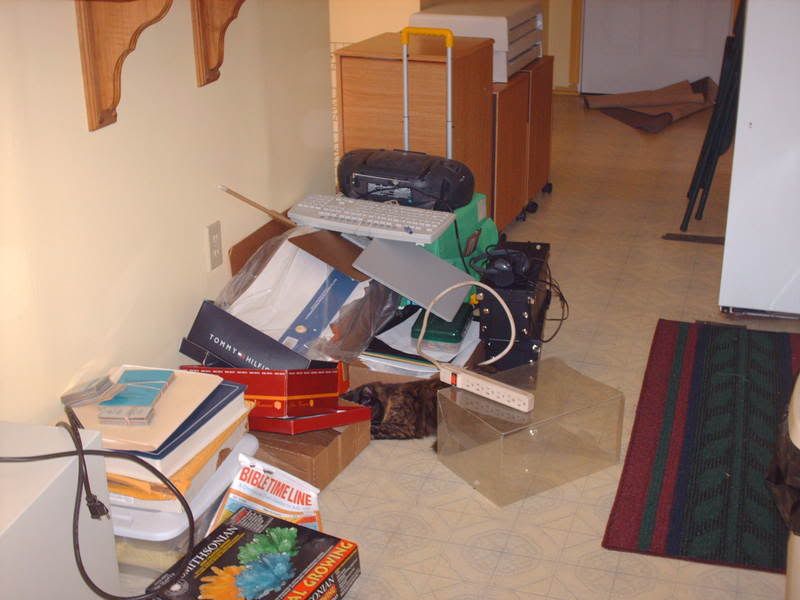
(These pictures were taken during the switch)
Then we had to move all this
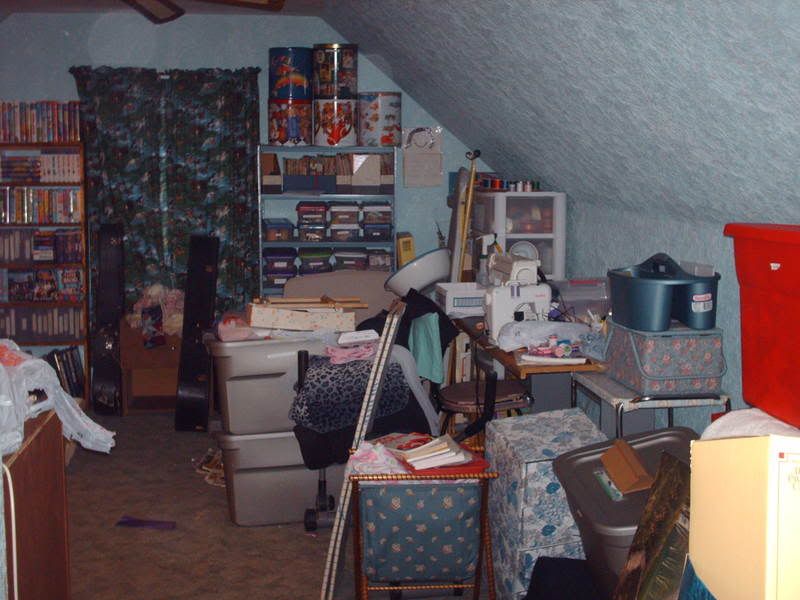
and this…
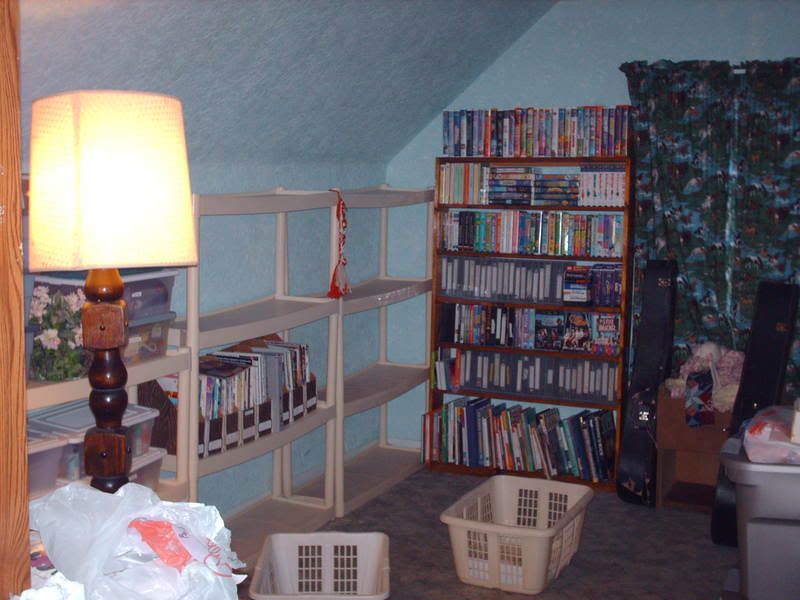
this and what was inside the cabinets…
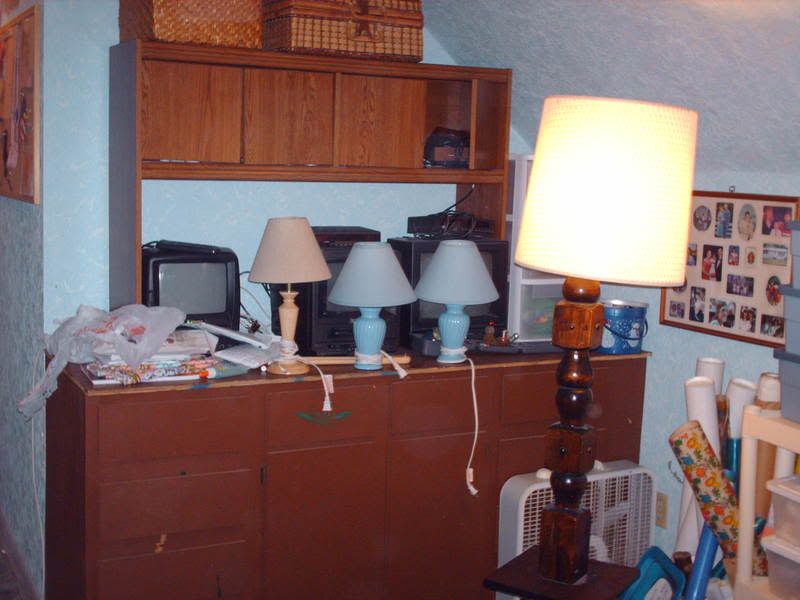
down to the new craft room. Apparently this room had become a catch-all when I wasn’t looking.
Just a little side note here: Before we started homeschooling, the old classroom was originally the craft room. When my oldest moved out we did a complete room switch around. My middle son was originally in the spare room, which is accessed through my daughter’s room. We moved him into my oldest son’s room, the craft room to the spare room and the old craft room became the classroom. Now here we are moving the craft room back to its original location. If you followed that you get an idea of how crazy it can be to have a home with options but still a blessing. J
After emptying the classroom we were able to move everything into the new (old) craft room. This is the end result.
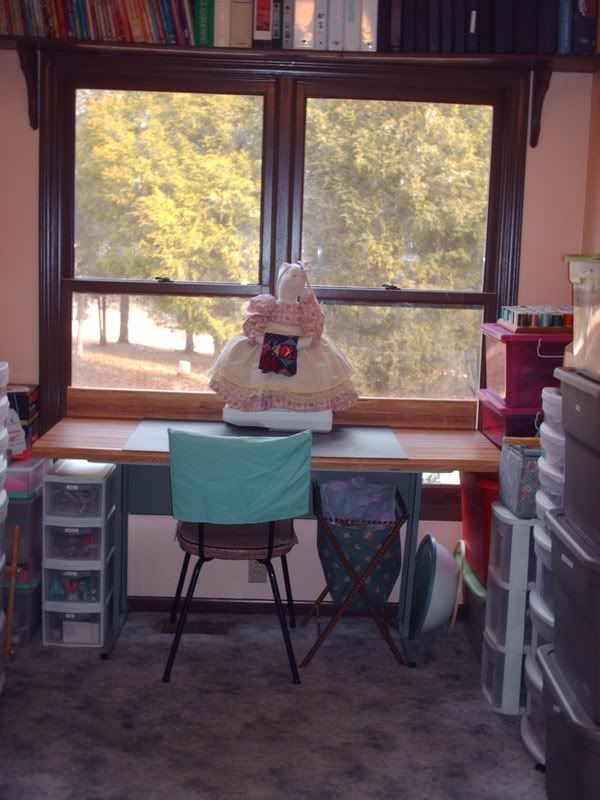
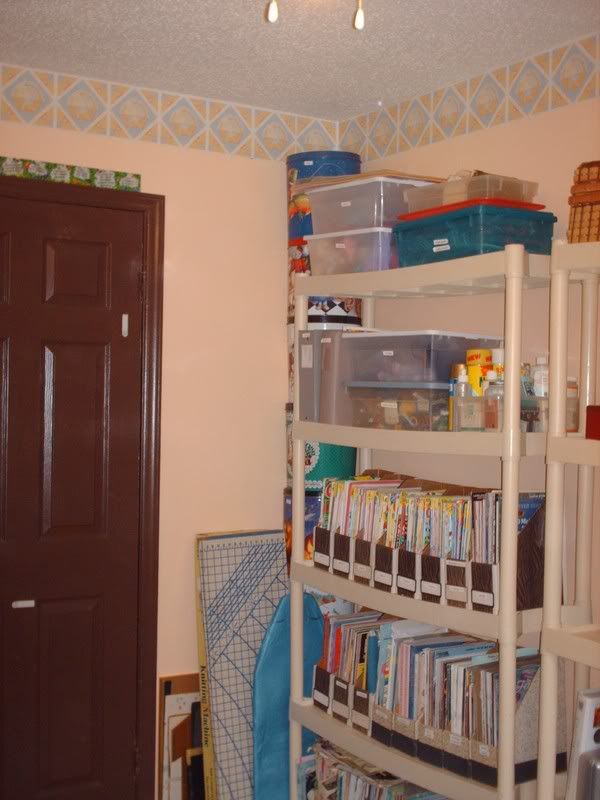
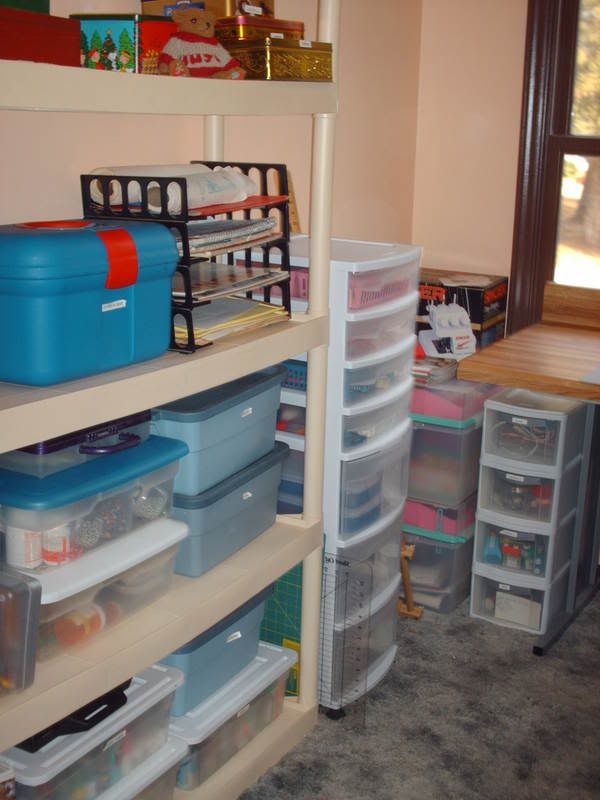
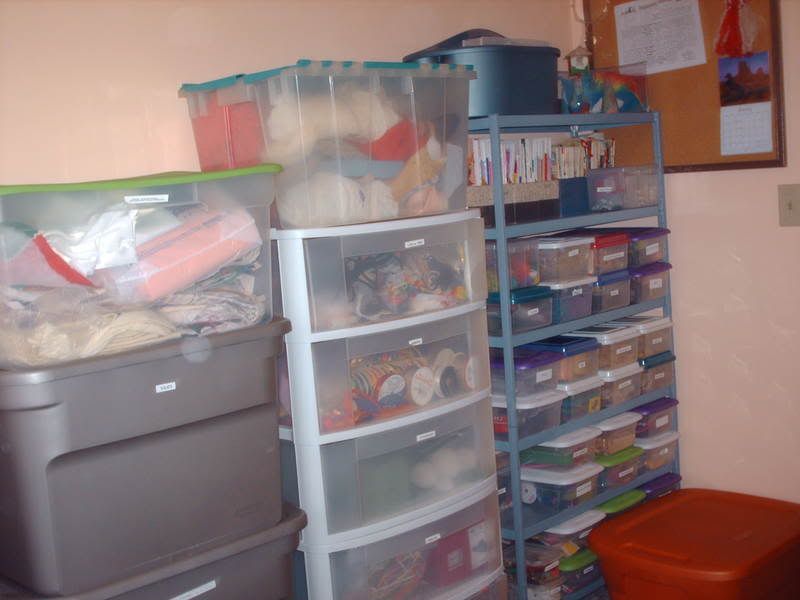
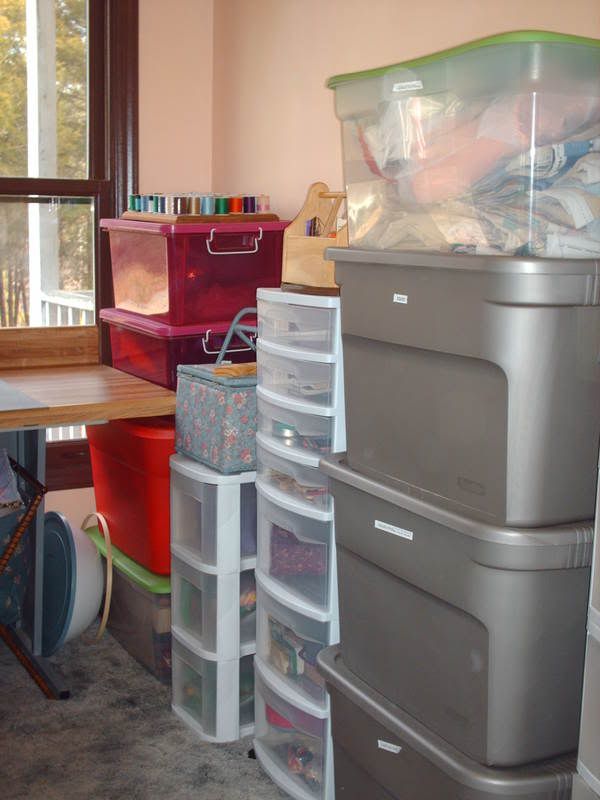
Now it was time for the big switch to get the new classroom in order.
We moved everything upstairs resulting in these piles of chaos.
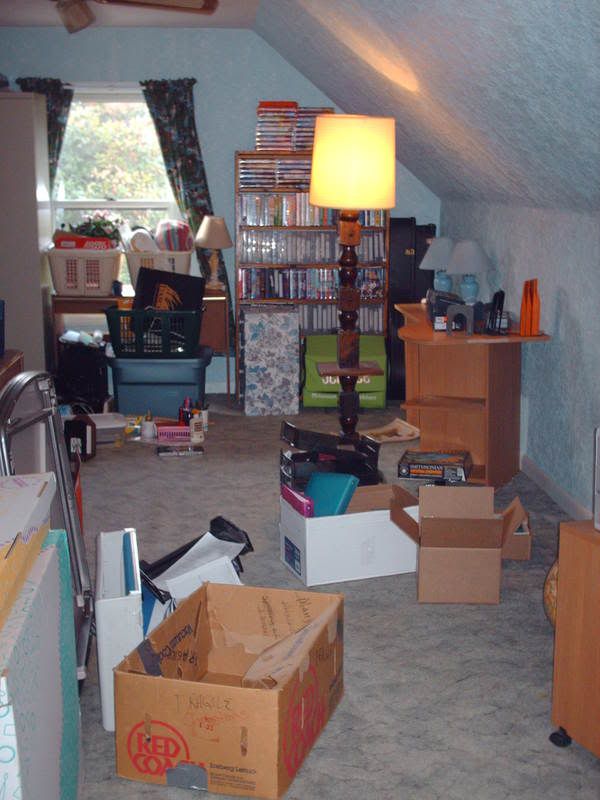
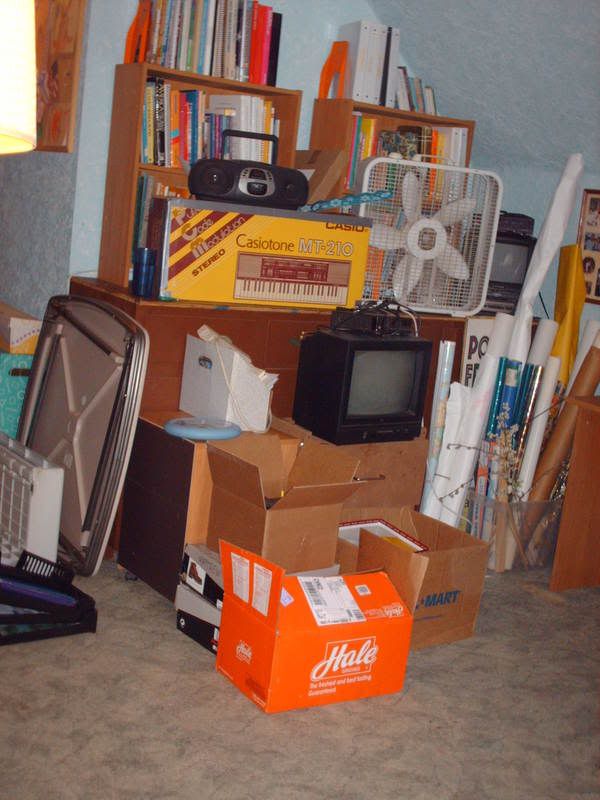
Friday, my husband and my father put in track lighting so the room would no longer be dark.

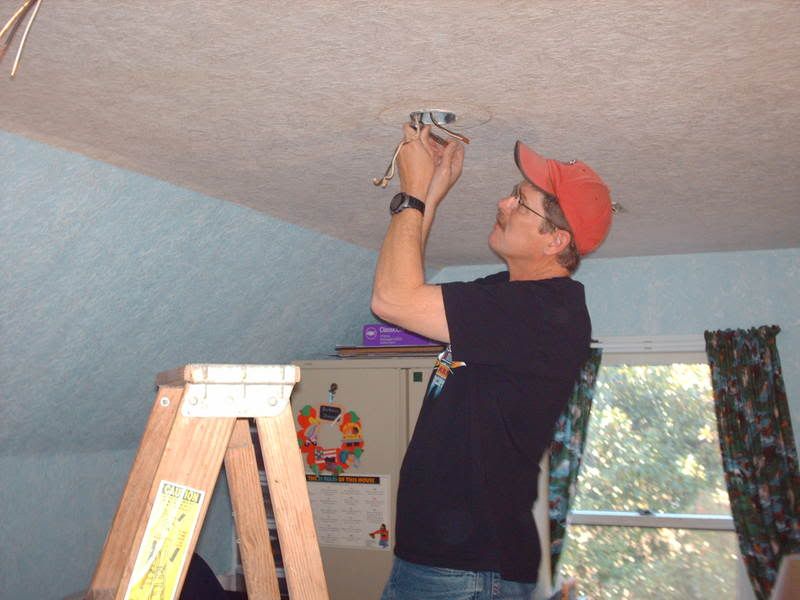
The light works great. It’s as bright as day when it’s on.
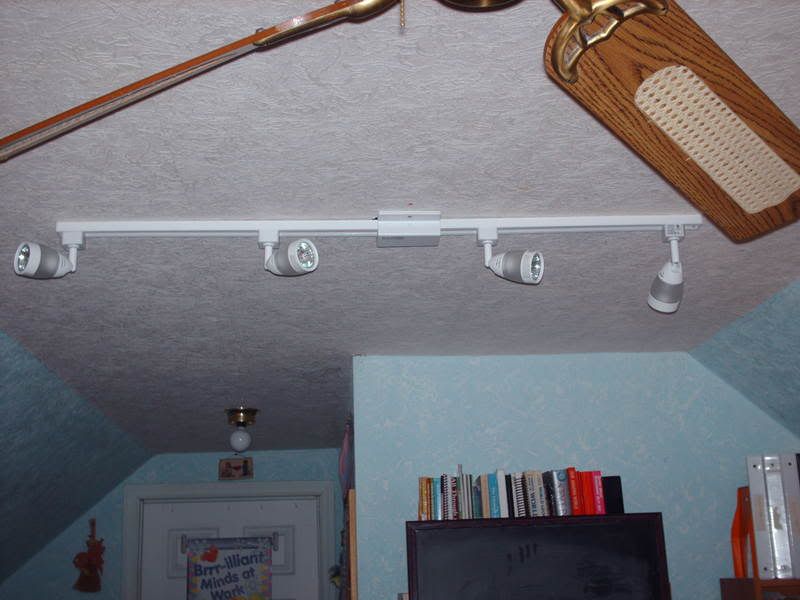
And now, without further adieu, the unveiling of the new classroom.
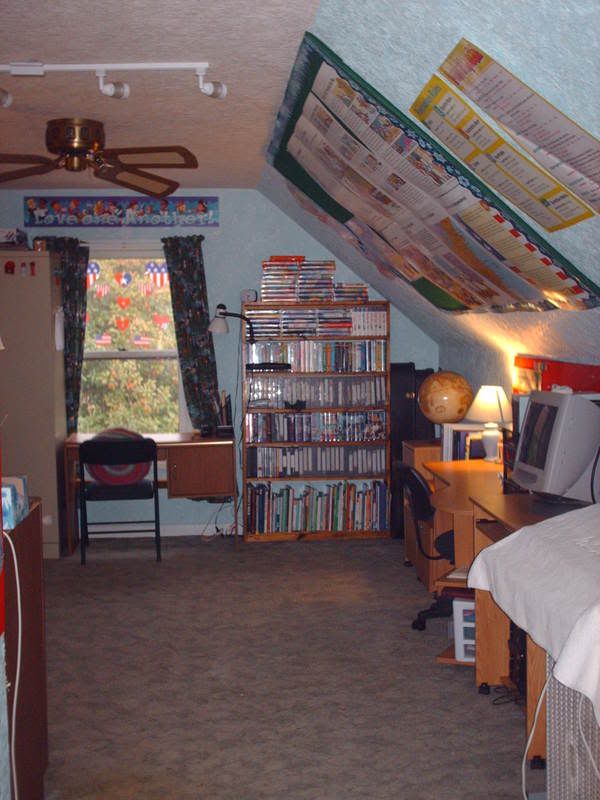
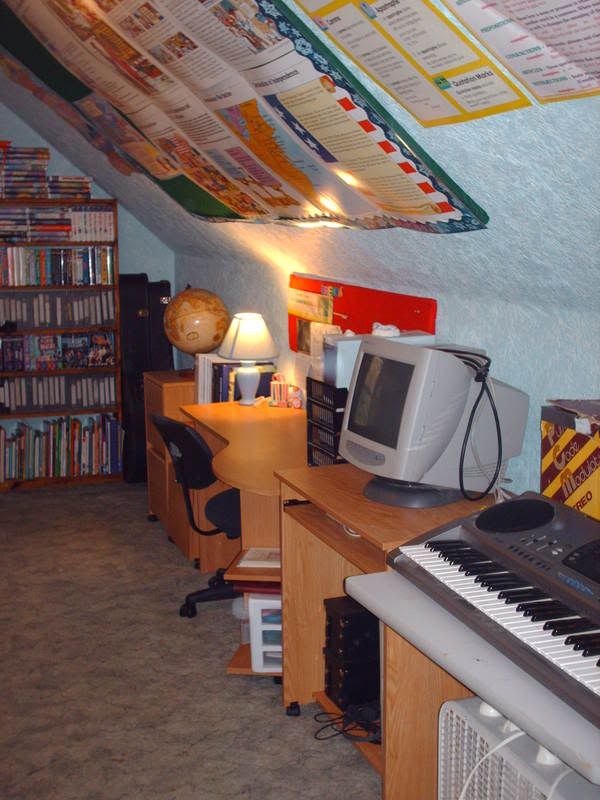
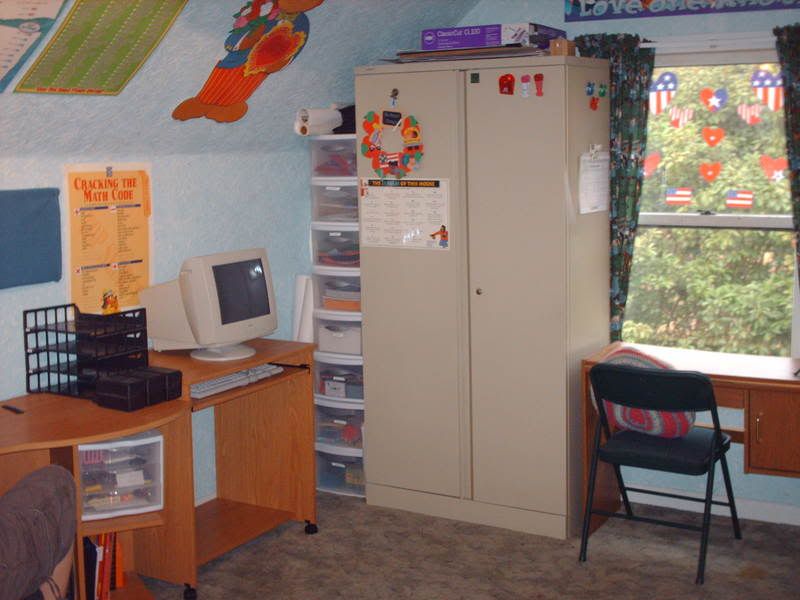
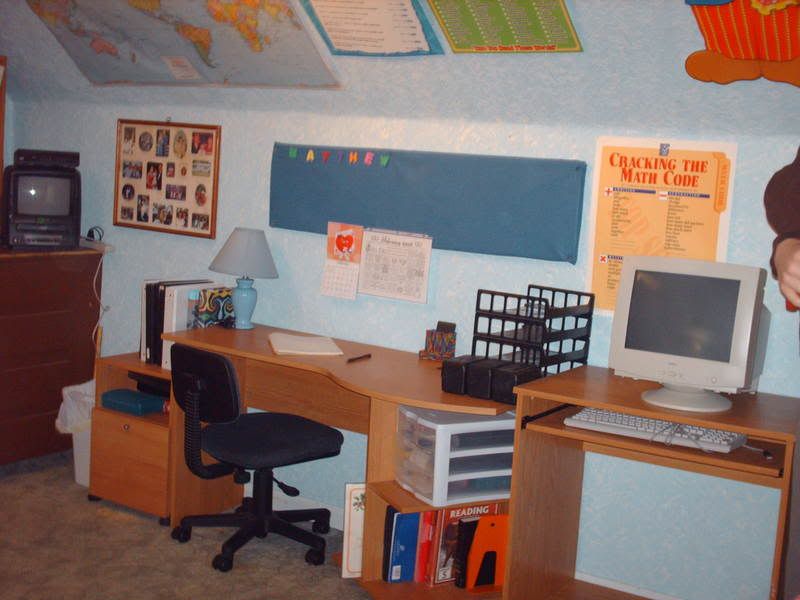
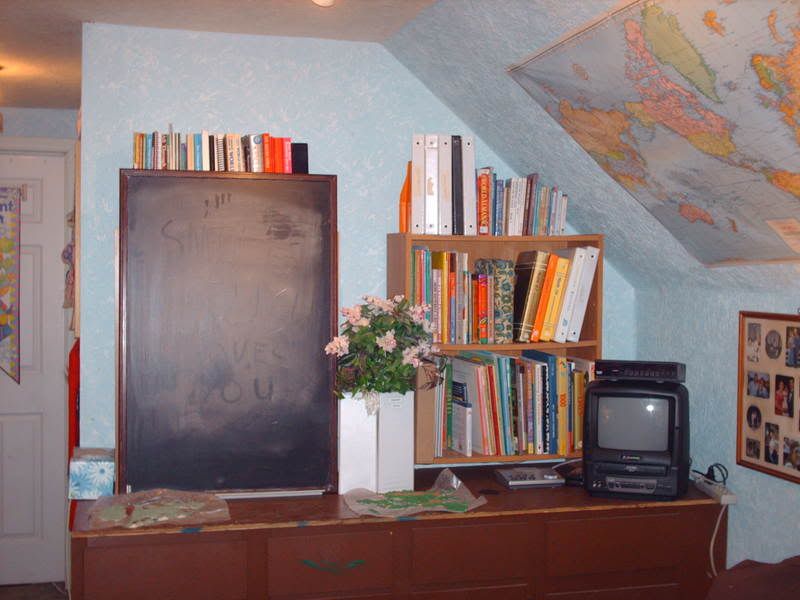
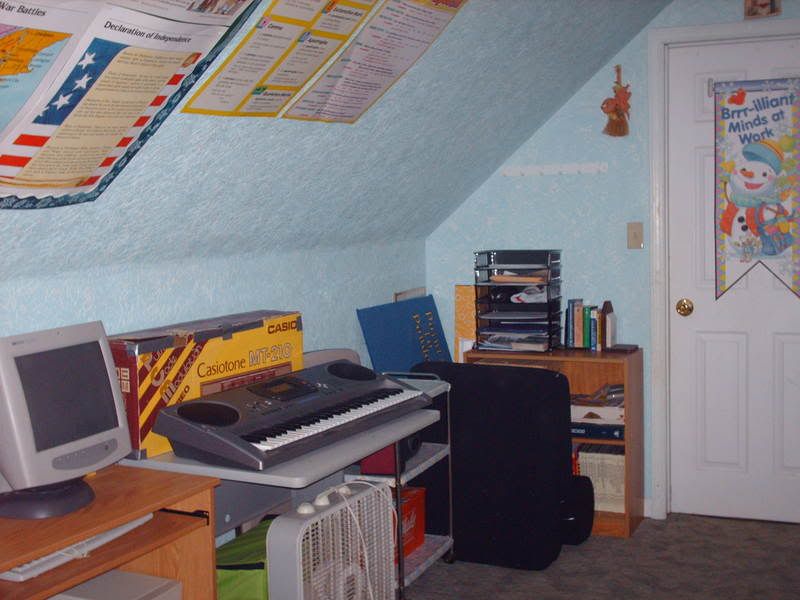
There are still a few things left to organize and I’d like to paint the cabinets but I think this will work out very well.







It looks wonderful! What a nice space.
Blessings,
4sweetums
I am EXTREMELY envious! You are very blessed to have a home where you have a room for school AND a room for crafting! I would absolutely GO CRAZY!
Good for you~ everything looks fantastic.
Heidi
It looks great! We have the sloped ceilings in our schoolroom too.
Wow! Looks much more spacious in the classroom now. Great Job. Love the before, during and after pics. Looks like you all were very busy and got a lot accomplished. Have a blessed week in Christ Jesus.
Stacy
Great work! Whew, I'm sure you're glad that is done!
Blessings,
Laurie
Great Job! Looks like a wonderful space, and I love the big window!
Anne-Marie
you and your organizing self to my house? I'm not beneath begging either…LOL… Actually we have a home with options too but the top half of the house is shut down until Spring when we can get up there and put floors in and insulate the outside walls…half of them are done, the other half is an old baptismal pool and outside wall. We live in a 117 year old building that was a Christian Church built in 1891…I'll post pictures one day soon.
Nancy